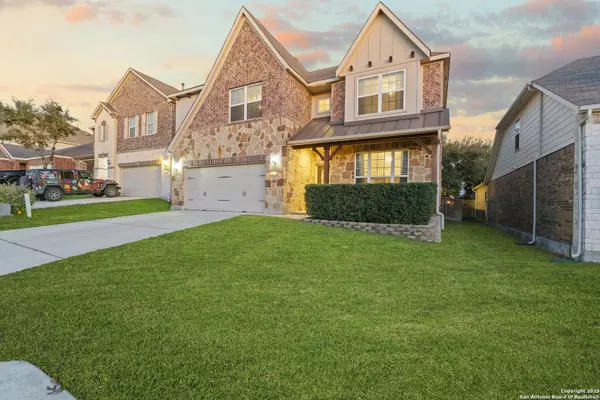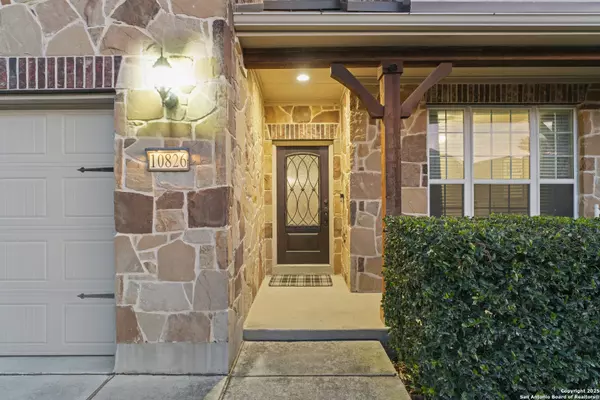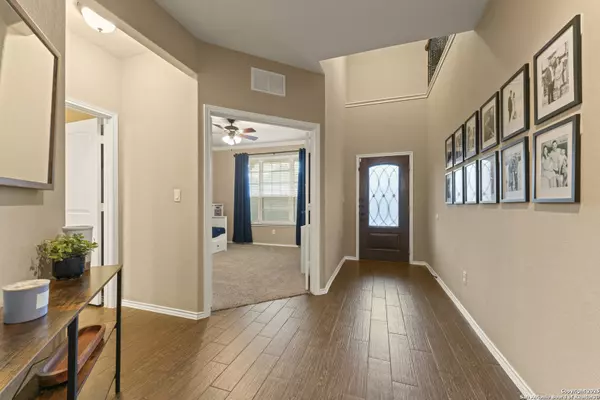10826 YAUPON HOLLY Helotes, TX 78023-4286
4 Beds
3 Baths
2,918 SqFt
UPDATED:
01/16/2025 02:16 AM
Key Details
Property Type Single Family Home
Sub Type Single Residential
Listing Status Active
Purchase Type For Sale
Square Footage 2,918 sqft
Price per Sqft $159
Subdivision Lantana Oaks
MLS Listing ID 1831705
Style Two Story,Traditional
Bedrooms 4
Full Baths 2
Half Baths 1
Construction Status Pre-Owned
HOA Fees $112/qua
Year Built 2015
Annual Tax Amount $8,161
Tax Year 2024
Lot Size 6,011 Sqft
Property Description
Location
State TX
County Bexar
Area 0103
Rooms
Master Bathroom Main Level 13X9 Shower Only, Double Vanity
Master Bedroom Main Level 16X13 DownStairs
Bedroom 2 2nd Level 12X10
Bedroom 3 2nd Level 12X10
Bedroom 4 2nd Level 12X12
Dining Room Main Level 12X10
Kitchen Main Level 16X11
Family Room Main Level 19X14
Study/Office Room Main Level 12X12
Interior
Heating Central
Cooling One Central
Flooring Carpeting, Ceramic Tile
Inclusions Ceiling Fans, Washer Connection, Dryer Connection, Cook Top, Microwave Oven, Stove/Range, Gas Cooking, Refrigerator, Disposal, Dishwasher, Water Softener (owned), Security System (Owned), Gas Water Heater, Double Ovens, Custom Cabinets, Carbon Monoxide Detector
Heat Source Natural Gas
Exterior
Exterior Feature Patio Slab, Covered Patio, Privacy Fence, Mature Trees
Parking Features Two Car Garage
Pool None
Amenities Available Park/Playground, Jogging Trails
Roof Type Composition
Private Pool N
Building
Lot Description Mature Trees (ext feat), Level
Faces East
Foundation Slab
Sewer Sewer System, City
Water Water System, City
Construction Status Pre-Owned
Schools
Elementary Schools Helotes
Middle Schools Folks
High Schools O'Connor
School District Northside
Others
Miscellaneous None/not applicable
Acceptable Financing Conventional, FHA, VA, Cash, USDA
Listing Terms Conventional, FHA, VA, Cash, USDA





