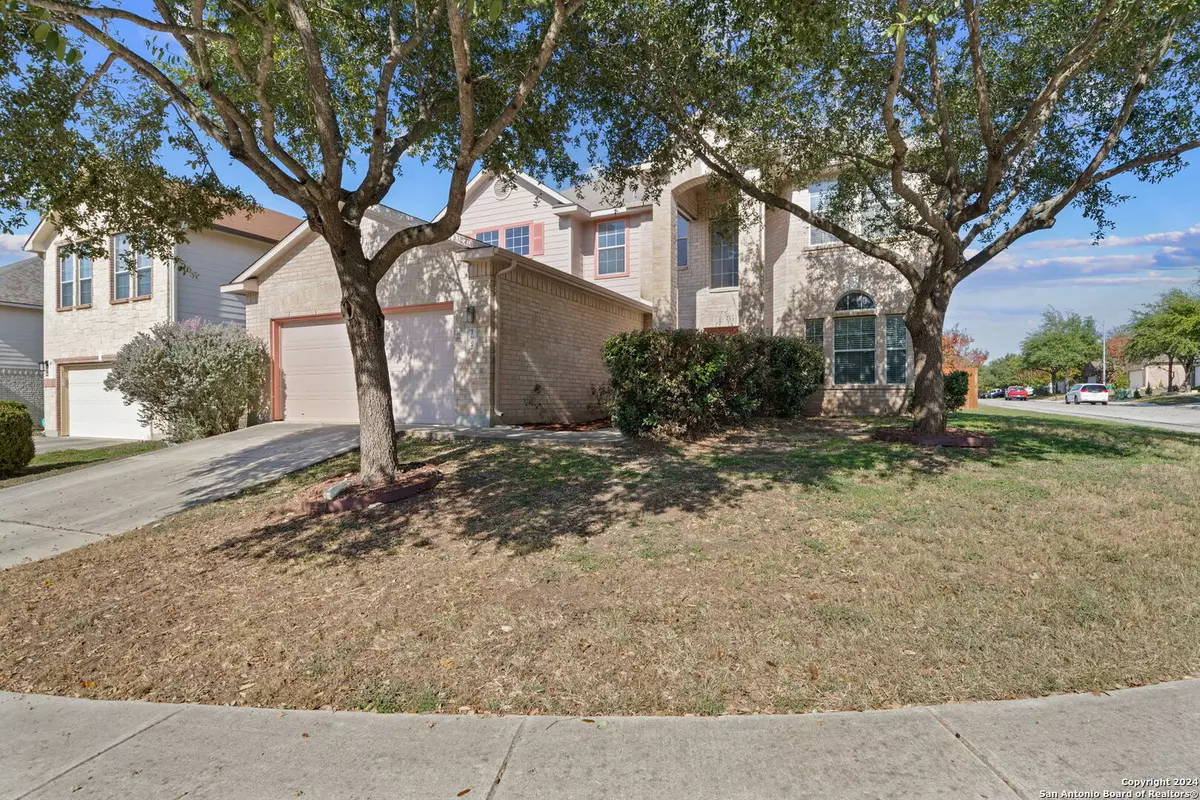7607 MISSION HVN Boerne, TX 78015-6549
5 Beds
4 Baths
3,641 SqFt
UPDATED:
01/03/2025 08:39 PM
Key Details
Property Type Single Family Home, Other Rentals
Sub Type Residential Rental
Listing Status Active
Purchase Type For Rent
Square Footage 3,641 sqft
Subdivision Lost Creek
MLS Listing ID 1828234
Style Two Story,Traditional
Bedrooms 5
Full Baths 3
Half Baths 1
Year Built 2006
Lot Size 7,056 Sqft
Property Description
Location
State TX
County Bexar
Area 1006
Rooms
Master Bathroom Main Level 15X10 Tub/Shower Separate, Double Vanity
Master Bedroom Main Level 18X14 DownStairs, Walk-In Closet, Full Bath
Bedroom 2 2nd Level 15X12
Bedroom 3 2nd Level 13X13
Bedroom 4 2nd Level 13X12
Living Room Main Level 14X11
Dining Room Main Level 12X11
Kitchen Main Level 18X13
Family Room Main Level 23X15
Interior
Heating Central
Cooling Two Central
Flooring Carpeting, Ceramic Tile
Fireplaces Type Not Applicable
Inclusions Washer, Dryer, Built-In Oven, Microwave Oven, Stove/Range, Refrigerator, Disposal, Dishwasher
Exterior
Exterior Feature Brick, Cement Fiber
Parking Features Two Car Garage, Attached
Fence Patio Slab, Privacy Fence, Sprinkler System, Storm Windows, Has Gutters
Pool None
Roof Type Composition
Building
Lot Description Corner
Foundation Slab
Sewer City
Water Water System, City
Schools
Elementary Schools Call District
Middle Schools Call District
High Schools Call District
School District Northside
Others
Pets Allowed Negotiable
Miscellaneous Broker-Manager





