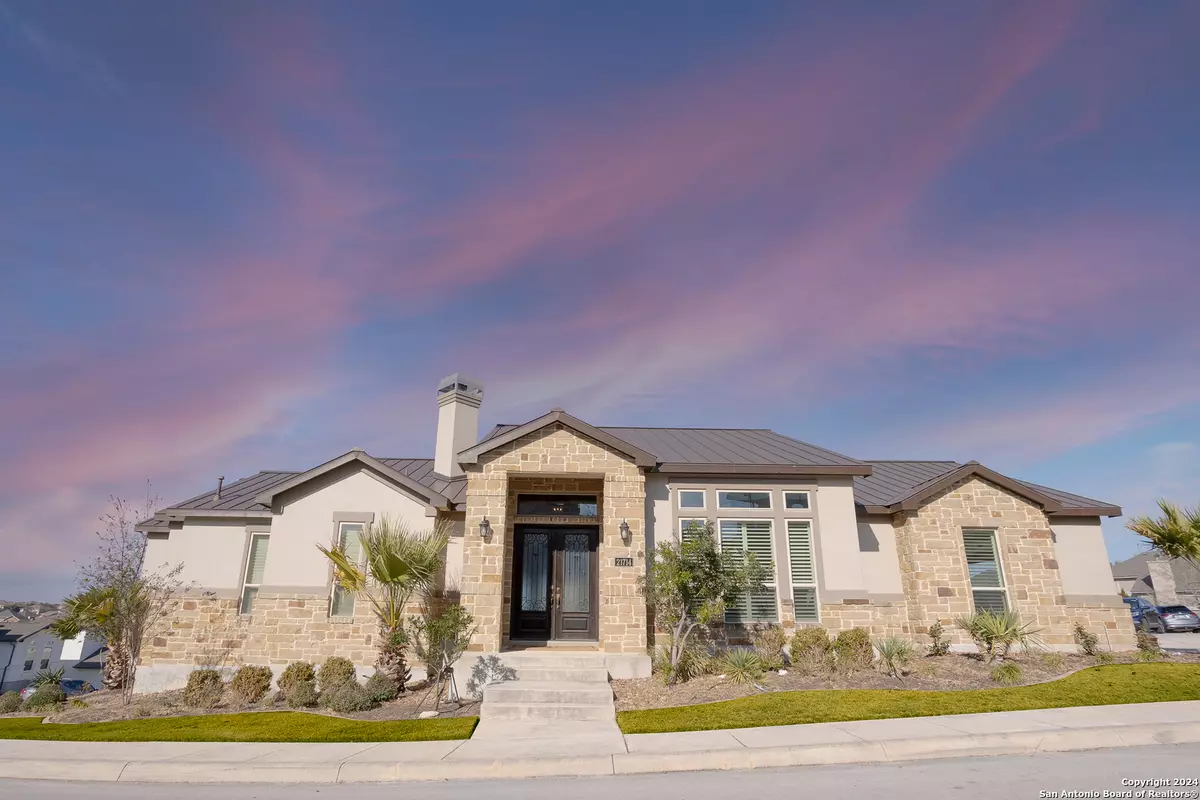21714 Rugged Hills San Antonio, TX 78258
4 Beds
3 Baths
2,817 SqFt
UPDATED:
12/26/2024 07:11 PM
Key Details
Property Type Single Family Home, Other Rentals
Sub Type Residential Rental
Listing Status Pending
Purchase Type For Rent
Square Footage 2,817 sqft
Subdivision Hidden Canyon - Bexar County
MLS Listing ID 1826468
Style One Story,Contemporary,Traditional
Bedrooms 4
Full Baths 3
Year Built 2015
Lot Size 0.276 Acres
Property Description
Location
State TX
County Bexar
Area 1801
Rooms
Master Bathroom Main Level 15X15 Tub/Shower Separate, Double Vanity
Master Bedroom Main Level 20X18 DownStairs, Walk-In Closet, Multiple Closets, Full Bath
Bedroom 2 Main Level 14X12
Bedroom 3 Main Level 14X12
Bedroom 4 Main Level 14X12
Living Room Main Level 18X18
Dining Room Main Level 18X14
Kitchen Main Level 18X18
Interior
Heating Central
Cooling Two Central
Flooring Carpeting, Ceramic Tile, Wood
Fireplaces Type Living Room, Gas
Inclusions Ceiling Fans, Washer Connection, Dryer Connection, Built-In Oven, Self-Cleaning Oven, Stove/Range, Gas Cooking, Gas Grill, Disposal, Dishwasher, Ice Maker Connection, Water Softener (owned), Pre-Wired for Security, Gas Water Heater, Garage Door Opener, Plumb for Water Softener, Custom Cabinets, Carbon Monoxide Detector, 2+ Water Heater Units, City Garbage service
Exterior
Exterior Feature 4 Sides Masonry, Stone/Rock, Stucco
Parking Features Two Car Garage
Fence Covered Patio, Bar-B-Que Pit/Grill, Gas Grill, Privacy Fence, Wrought Iron Fence, Double Pane Windows
Pool Hot Tub/Sauna
Roof Type Metal
Building
Foundation Slab
Water Water System
Schools
Elementary Schools Canyon Ridge Elem
Middle Schools Barbara Bush
High Schools Ronald Reagan
School District North East I.S.D
Others
Pets Allowed Only Assistance Animals
Miscellaneous Broker-Manager,Not Applicable





