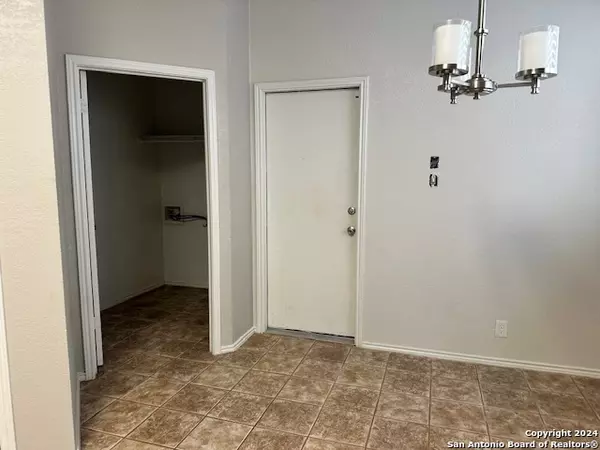15046 STONETOWER DR San Antonio, TX 78248-2706
4 Beds
3 Baths
2,858 SqFt
UPDATED:
01/15/2025 03:55 PM
Key Details
Property Type Single Family Home, Other Rentals
Sub Type Residential Rental
Listing Status Active
Purchase Type For Rent
Square Footage 2,858 sqft
Subdivision Regency Park
MLS Listing ID 1822261
Style Two Story
Bedrooms 4
Full Baths 2
Half Baths 1
Year Built 1997
Lot Size 6,229 Sqft
Property Description
Location
State TX
County Bexar
Area 0600
Rooms
Master Bathroom Main Level 11X10 Tub/Shower Separate, Double Vanity, Garden Tub
Master Bedroom Main Level 16X13 DownStairs
Bedroom 2 2nd Level 12X12
Bedroom 3 2nd Level 11X11
Bedroom 4 2nd Level 13X12
Living Room Main Level 13X12
Dining Room Main Level 12X10
Kitchen Main Level 13X10
Family Room Main Level 18X15
Interior
Heating Heat Pump
Cooling One Central
Flooring Carpeting, Ceramic Tile, Vinyl
Fireplaces Type One
Inclusions Ceiling Fans, Washer Connection, Dryer Connection, Cook Top
Exterior
Exterior Feature Brick
Parking Features Two Car Garage
Fence Patio Slab
Pool None
Roof Type Composition
Building
Foundation Slab
Sewer Sewer System
Schools
Elementary Schools Huebner
Middle Schools Eisenhower
High Schools Churchill
School District North East I.S.D
Others
Pets Allowed Yes
Miscellaneous Owner-Manager





