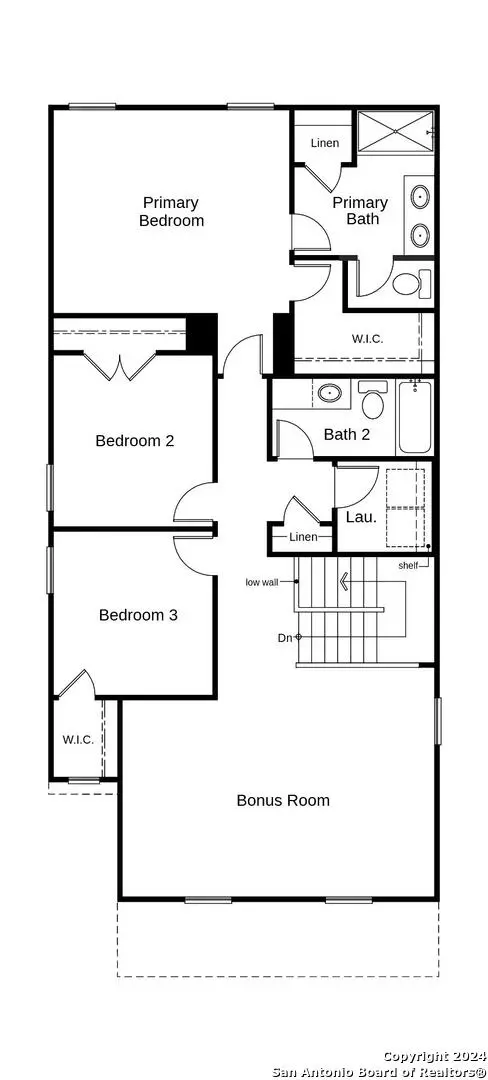10643 Military Dr W #81 San Antonio, TX 78251
3 Beds
3 Baths
2,080 SqFt
UPDATED:
01/17/2025 03:23 PM
Key Details
Property Type Single Family Home
Sub Type Single Residential
Listing Status Back on Market
Purchase Type For Sale
Square Footage 2,080 sqft
Price per Sqft $154
Subdivision Cove At Westover Hills
MLS Listing ID 1816301
Style Two Story
Bedrooms 3
Full Baths 2
Half Baths 1
Construction Status New
HOA Fees $256/qua
Year Built 2024
Annual Tax Amount $985
Tax Year 2024
Property Description
Location
State TX
County Bexar
Area 0200
Rooms
Master Bathroom 2nd Level 8X9 Shower Only
Master Bedroom 2nd Level 15X13 Upstairs
Bedroom 2 2nd Level 11X11
Bedroom 3 2nd Level 11X11
Living Room Main Level 14X29
Kitchen Main Level 11X14
Interior
Heating Central
Cooling One Central
Flooring Carpeting
Inclusions Washer Connection, Dryer Connection
Heat Source Electric
Exterior
Parking Features Two Car Garage
Pool None
Amenities Available None
Roof Type Composition
Private Pool N
Building
Foundation Slab
Sewer Sewer System
Water Water System
Construction Status New
Schools
Elementary Schools Murnin
Middle Schools Robert Vale
High Schools Stevens
School District Northside
Others
Miscellaneous Builder 10-Year Warranty,Taxes Not Assessed
Acceptable Financing Cash, Conventional, FHA, VA, TX Vet
Listing Terms Cash, Conventional, FHA, VA, TX Vet




