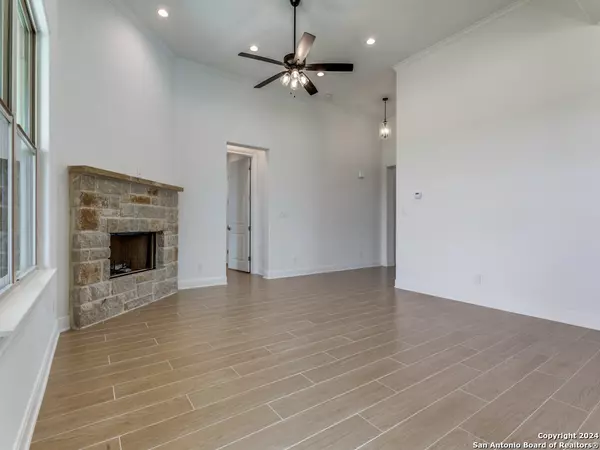111 John T Court Castroville, TX 78009
3 Beds
4 Baths
1,865 SqFt
UPDATED:
10/20/2024 07:06 AM
Key Details
Property Type Single Family Home
Sub Type Single Residential
Listing Status Active
Purchase Type For Sale
Square Footage 1,865 sqft
Price per Sqft $260
Subdivision Boehme Ranch
MLS Listing ID 1814804
Style One Story
Bedrooms 3
Full Baths 3
Half Baths 1
Construction Status New
HOA Fees $1,500/ann
Year Built 2023
Annual Tax Amount $2,431
Tax Year 2023
Lot Size 0.310 Acres
Property Description
Location
State TX
County Medina
Area 0101
Rooms
Master Bathroom Main Level 9X14 Shower Only
Master Bedroom Main Level 15X14 Walk-In Closet
Bedroom 2 Main Level 10X14
Bedroom 3 Main Level 10X11
Living Room Main Level 17X16
Dining Room Main Level 14X11
Kitchen Main Level 13X13
Interior
Heating Central
Cooling One Central
Flooring Ceramic Tile
Inclusions Ceiling Fans, Washer Connection, Dryer Connection, Cook Top, Built-In Oven, Microwave Oven, Disposal, Dishwasher, Smoke Alarm, Electric Water Heater, Garage Door Opener, Plumb for Water Softener, Custom Cabinets
Heat Source Electric
Exterior
Exterior Feature Patio Slab, Covered Patio, Sprinkler System, Double Pane Windows
Parking Features Two Car Garage
Pool None
Amenities Available Controlled Access, Pool, Golf Course, Clubhouse
Roof Type Composition
Private Pool N
Building
Lot Description Cul-de-Sac/Dead End, County VIew, 1/4 - 1/2 Acre
Foundation Slab
Sewer Septic
Water Water System
Construction Status New
Schools
Elementary Schools Castroville Elementary
Middle Schools Medina Valley
High Schools Medina Valley
School District Medina Valley I.S.D.
Others
Acceptable Financing Conventional, FHA, VA, Cash
Listing Terms Conventional, FHA, VA, Cash





