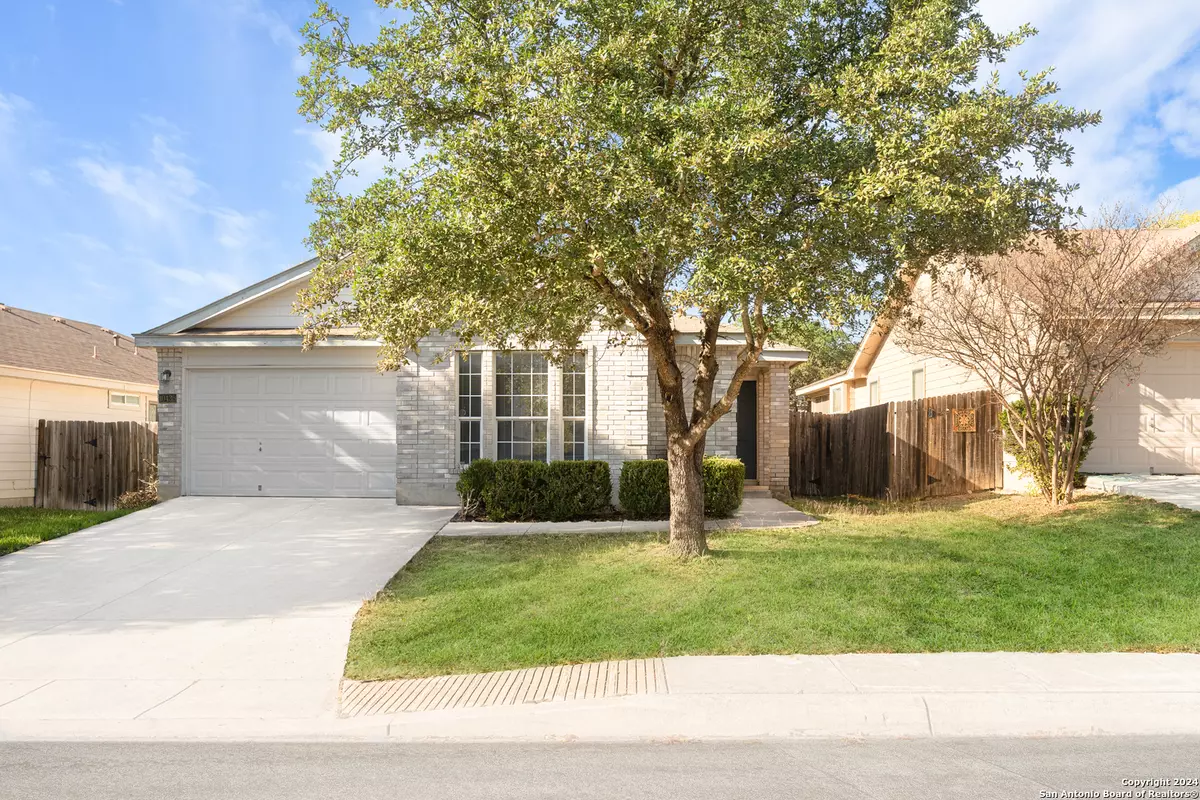10435 LION MOON San Antonio, TX 78251-4134
3 Beds
2 Baths
1,310 SqFt
UPDATED:
01/14/2025 08:10 PM
Key Details
Property Type Single Family Home, Other Rentals
Sub Type Residential Rental
Listing Status Active
Purchase Type For Rent
Square Footage 1,310 sqft
Subdivision Spring Vistas
MLS Listing ID 1809263
Style One Story
Bedrooms 3
Full Baths 2
Year Built 2002
Lot Size 5,314 Sqft
Property Description
Location
State TX
County Bexar
Area 0200
Rooms
Master Bathroom Main Level 7X5 Tub/Shower Separate, Single Vanity
Master Bedroom Main Level 15X12 Split, Ceiling Fan, Full Bath
Bedroom 2 Main Level 13X11
Bedroom 3 Main Level 11X11
Living Room Main Level 23X19
Kitchen Main Level 10X12
Interior
Heating Central
Cooling One Central
Flooring Carpeting, Laminate
Fireplaces Type Not Applicable
Inclusions Ceiling Fans, Washer Connection, Dryer Connection, Microwave Oven, Stove/Range, Refrigerator, Disposal, Dishwasher, Ice Maker Connection, Vent Fan, Smoke Alarm, City Garbage service
Exterior
Exterior Feature Brick, 3 Sides Masonry
Parking Features Two Car Garage
Fence Patio Slab, Privacy Fence
Pool None
Roof Type Composition
Building
Foundation Slab
Water Water System
Schools
Elementary Schools Lewis
Middle Schools Robert Vale
High Schools Stevens
School District Northside
Others
Pets Allowed Yes
Miscellaneous Broker-Manager,City Bus,Cluster Mail Box,As-Is





