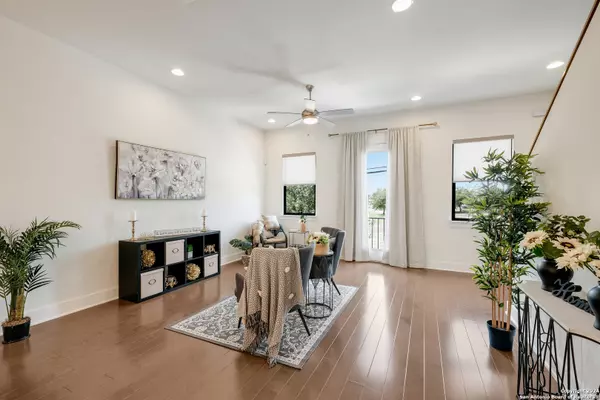426 CENTER ST San Antonio, TX 78202-1248
3 Beds
4 Baths
1,623 SqFt
UPDATED:
12/26/2024 08:07 AM
Key Details
Property Type Single Family Home
Sub Type Single Residential
Listing Status Active
Purchase Type For Sale
Square Footage 1,623 sqft
Price per Sqft $235
Subdivision Urban Townhomes On Olive
MLS Listing ID 1807782
Style 3 or More,Split Level
Bedrooms 3
Full Baths 3
Half Baths 1
Construction Status Pre-Owned
HOA Fees $420/ann
Year Built 2019
Annual Tax Amount $9,716
Tax Year 2023
Lot Size 914 Sqft
Property Description
Location
State TX
County Bexar
Area 1100
Rooms
Master Bathroom 3rd Level 6X9 Shower Only, Double Vanity
Master Bedroom 3rd Level 19X11 Upstairs, Walk-In Closet, Ceiling Fan, Full Bath
Bedroom 2 3rd Level 13X10
Bedroom 3 Main Level 11X9
Living Room 2nd Level 15X13
Dining Room 2nd Level 15X9
Kitchen 2nd Level 15X13
Interior
Heating 3+ Units
Cooling 3+ Window/Wall, Other
Flooring Ceramic Tile, Wood, Stained Concrete
Inclusions Ceiling Fans, Washer Connection, Dryer Connection, Cook Top, Built-In Oven, Microwave Oven, Gas Cooking, Disposal, Dishwasher, Water Softener (owned), Security System (Owned), Gas Water Heater, Garage Door Opener, Solid Counter Tops, 2nd Floor Utility Room, City Garbage service
Heat Source Natural Gas
Exterior
Exterior Feature Wrought Iron Fence, Partial Fence
Parking Features Two Car Garage, Attached, Rear Entry
Pool None
Amenities Available Other - See Remarks
Roof Type Flat
Private Pool N
Building
Foundation Slab
Water Water System
Construction Status Pre-Owned
Schools
Elementary Schools Bowden
Middle Schools Bowden
High Schools Brackenridge
School District San Antonio I.S.D.
Others
Acceptable Financing Conventional, FHA, VA, Cash
Listing Terms Conventional, FHA, VA, Cash





