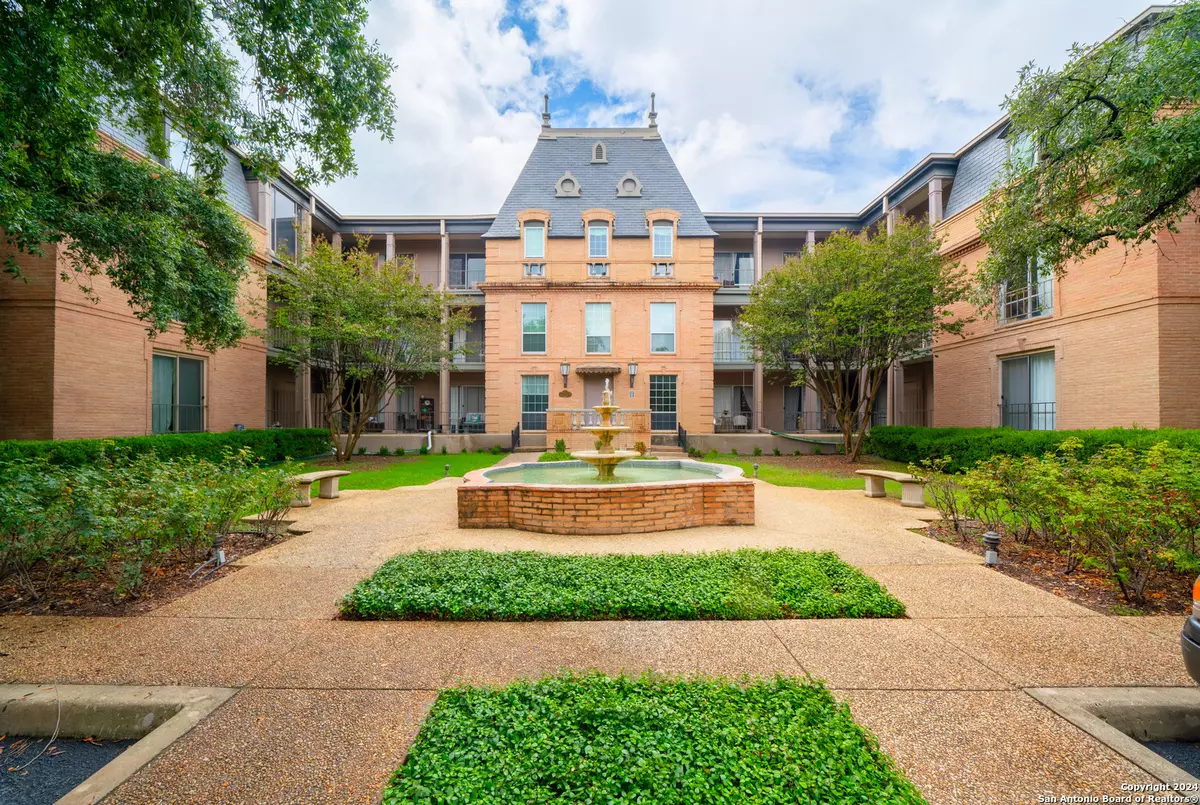7707 BROADWAY UNIT 26A San Antonio, TX 78209-3256
1 Bed
1 Bath
627 SqFt
UPDATED:
01/20/2025 08:07 AM
Key Details
Property Type Condo, Townhouse
Sub Type Condominium/Townhome
Listing Status Active
Purchase Type For Sale
Square Footage 627 sqft
Price per Sqft $279
Subdivision Chateau Dijon
MLS Listing ID 1806478
Style Low-Rise (1-3 Stories)
Bedrooms 1
Full Baths 1
Construction Status Pre-Owned
HOA Fees $319/mo
Year Built 1966
Annual Tax Amount $3,531
Tax Year 2023
Property Description
Location
State TX
County Bexar
Area 1300
Rooms
Master Bedroom Main Level 11X12 Downstairs, Walk-In Closet, Full Bath
Living Room Main Level 18X14
Kitchen Main Level 8X7
Interior
Interior Features One Living Area, Living/Dining Combo, Utility Area Inside, 1st Floort Level/No Steps, High Ceilings, Open Floor Plan, Cable TV Available, Laundry in Kitchen, Walk In Closets
Heating Central
Cooling One Central
Flooring Ceramic Tile, Wood
Fireplaces Type Not Applicable
Inclusions Ceiling Fans, Chandelier, Stacked Washer/Dryer, Self-Cleaning Oven, Stove/Range, Refrigerator
Exterior
Exterior Feature Brick, Siding
Parking Features None/Not Applicable
Building
Story 2
Level or Stories 2
Construction Status Pre-Owned
Schools
Elementary Schools Cambridge
Middle Schools Alamo Heights
High Schools Alamo Heights
School District Alamo Heights I.S.D.
Others
Acceptable Financing Conventional, Cash
Listing Terms Conventional, Cash





