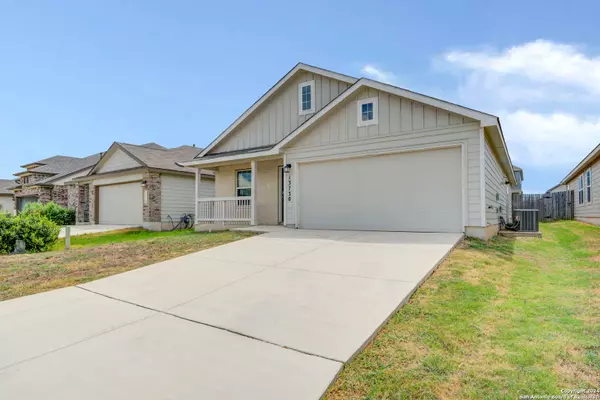13730 BRADFORD PARK San Antonio, TX 78253-4206
3 Beds
2 Baths
1,498 SqFt
UPDATED:
01/22/2025 09:22 PM
Key Details
Property Type Single Family Home
Sub Type Single Residential
Listing Status Pending
Purchase Type For Sale
Square Footage 1,498 sqft
Price per Sqft $146
Subdivision Waterford Park
MLS Listing ID 1805074
Style One Story
Bedrooms 3
Full Baths 2
Construction Status Pre-Owned
HOA Fees $104/qua
Year Built 2019
Annual Tax Amount $4,689
Tax Year 2024
Lot Size 5,401 Sqft
Property Description
Location
State TX
County Bexar
Area 0102
Rooms
Master Bathroom Main Level 10X6 Single Vanity
Master Bedroom Main Level 15X11 DownStairs, Full Bath
Bedroom 2 Main Level 11X10
Bedroom 3 Main Level 11X10
Kitchen Main Level 10X9
Family Room Main Level 16X16
Interior
Heating Central
Cooling One Central
Flooring Vinyl
Inclusions Washer Connection, Dryer Connection, Stove/Range, Dishwasher
Heat Source Natural Gas
Exterior
Exterior Feature Privacy Fence
Parking Features Two Car Garage
Pool None
Amenities Available Pool, Clubhouse, Jogging Trails
Roof Type Composition
Private Pool N
Building
Foundation Slab
Water Water System
Construction Status Pre-Owned
Schools
Elementary Schools Henderson
Middle Schools Folks
High Schools Harlan Hs
School District Northside
Others
Acceptable Financing Conventional, FHA, VA, Cash
Listing Terms Conventional, FHA, VA, Cash





