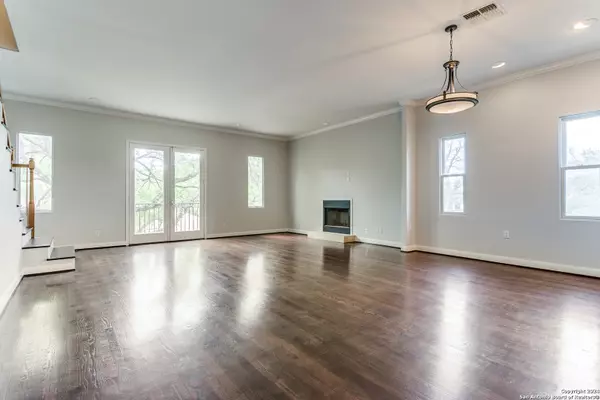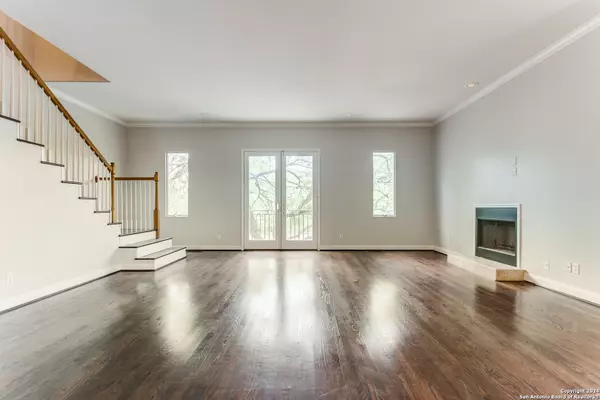231 MULBERRY AVE UNIT 2 San Antonio, TX 78212-3042
3 Beds
4 Baths
2,350 SqFt
UPDATED:
01/22/2025 04:44 PM
Key Details
Property Type Single Family Home, Other Rentals
Sub Type Residential Rental
Listing Status Active
Purchase Type For Rent
Square Footage 2,350 sqft
Subdivision Villa Monte Vista Condos
MLS Listing ID 1783950
Style 3 or More
Bedrooms 3
Full Baths 3
Half Baths 1
Year Built 2002
Property Description
Location
State TX
County Bexar
Area 0900
Direction E
Rooms
Master Bathroom Tub/Shower Separate, Double Vanity
Master Bedroom Main Level 14X15 Upstairs, Walk-In Closet, Full Bath
Bedroom 2 2nd Level 16X11
Bedroom 3 2nd Level 16X12
Living Room 2nd Level 20X14
Dining Room 2nd Level 9X14
Kitchen Main Level 12X11
Interior
Heating Central
Cooling Two Central
Flooring Wood
Fireplaces Type Not Applicable
Inclusions Ceiling Fans, Washer Connection, Dryer Connection, Washer, Dryer, Microwave Oven, Stove/Range, Refrigerator, Disposal, Dishwasher, Security System (Owned), Garage Door Opener
Exterior
Exterior Feature 4 Sides Masonry, Stucco
Parking Features Two Car Garage, Attached
Pool None
Building
Sewer Sewer System
Water Water System
Schools
Elementary Schools Rogers
Middle Schools Mark Twain
High Schools Edison
School District San Antonio I.S.D.
Others
Pets Allowed Negotiable
Miscellaneous Broker-Manager





