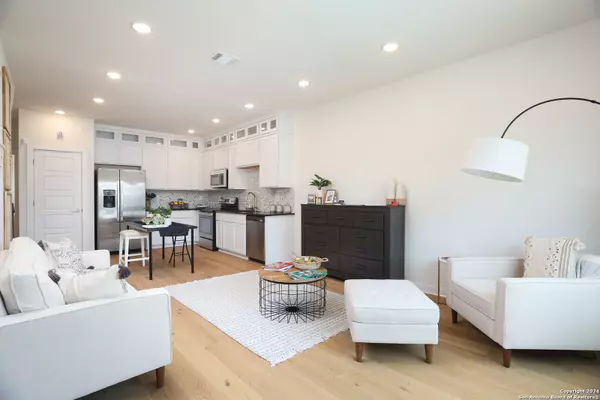310 Evergreen St #127 San Antonio, TX 78212
3 Beds
3 Baths
1,321 SqFt
UPDATED:
01/25/2025 04:37 AM
Key Details
Property Type Single Family Home
Sub Type Single Residential
Listing Status Active
Purchase Type For Sale
Square Footage 1,321 sqft
Price per Sqft $294
Subdivision Evergreen Village
MLS Listing ID 1774543
Style 3 or More,Contemporary
Bedrooms 3
Full Baths 2
Half Baths 1
Construction Status New
HOA Fees $800/ann
Year Built 2023
Annual Tax Amount $6,717
Tax Year 2023
Lot Size 1,219 Sqft
Property Description
Location
State TX
County Bexar
Area 0900
Direction W
Rooms
Master Bathroom 2nd Level 5X5 Shower Only, Double Vanity
Master Bedroom 2nd Level 10X13 Upstairs, Walk-In Closet, Ceiling Fan, Full Bath, Half Bath
Bedroom 2 3rd Level 13X10
Bedroom 3 3rd Level 9X13
Kitchen 2nd Level 12X11
Family Room 2nd Level 12X15
Study/Office Room Main Level 7X11
Interior
Heating Central
Cooling One Central
Flooring Ceramic Tile, Wood
Inclusions Ceiling Fans, Washer Connection, Dryer Connection, Microwave Oven, Stove/Range, Disposal, Dishwasher, Smoke Alarm, Plumb for Water Softener, Smooth Cooktop, Solid Counter Tops
Heat Source Electric
Exterior
Parking Features Two Car Garage, Tandem
Pool None
Amenities Available None
Roof Type Heavy Composition
Private Pool N
Building
Foundation Slab
Sewer City
Water City
Construction Status New
Schools
Elementary Schools Call District
Middle Schools Call District
High Schools Call District
School District San Antonio I.S.D.
Others
Miscellaneous City Bus,College Bus Route
Acceptable Financing Conventional, FHA, Seller Req/Qualify, Cash, Release Req, Investors OK
Listing Terms Conventional, FHA, Seller Req/Qualify, Cash, Release Req, Investors OK





