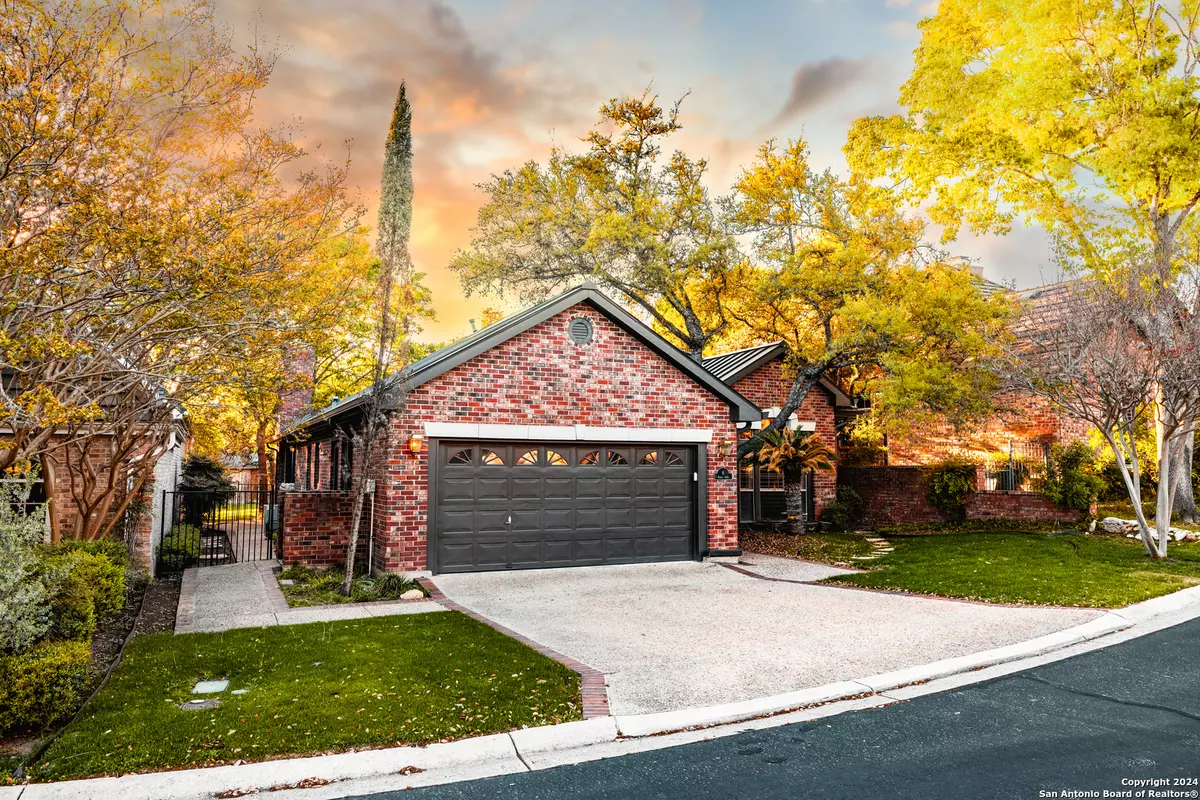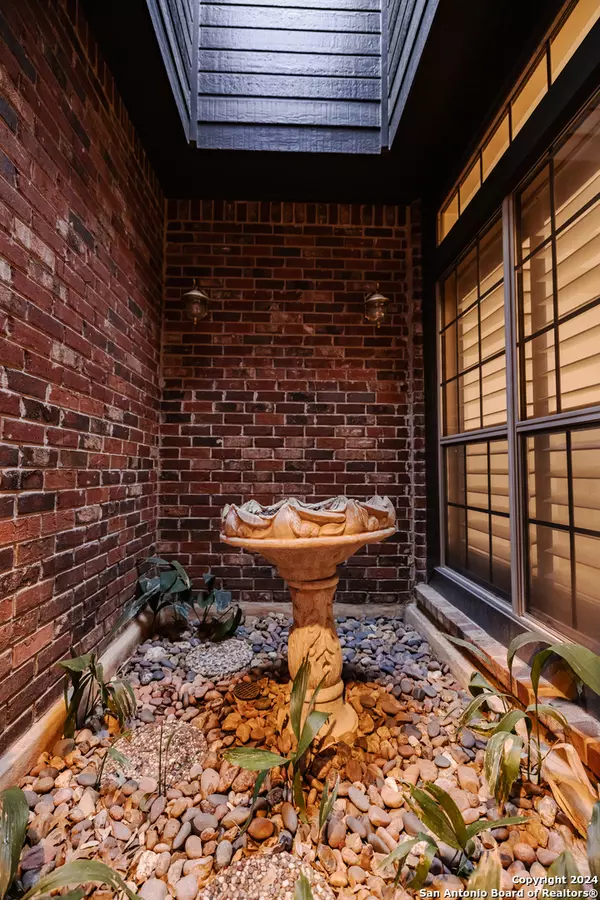6 REGENT ARMS San Antonio, TX 78257-1263
3 Beds
3 Baths
2,385 SqFt
UPDATED:
07/21/2024 07:06 AM
Key Details
Property Type Single Family Home
Sub Type Single Residential
Listing Status Active
Purchase Type For Sale
Square Footage 2,385 sqft
Price per Sqft $310
Subdivision The Dominion
MLS Listing ID 1763156
Style One Story,Contemporary,Texas Hill Country
Bedrooms 3
Full Baths 2
Half Baths 1
Construction Status Pre-Owned
HOA Fees $230/mo
Year Built 1993
Annual Tax Amount $13,205
Tax Year 2023
Lot Size 6,751 Sqft
Property Description
Location
State TX
County Bexar
Area 1003
Rooms
Master Bathroom Main Level 15X12 Tub/Shower Separate, Double Vanity, Garden Tub
Master Bedroom Main Level 16X16 DownStairs, Outside Access, Walk-In Closet, Multi-Closets, Ceiling Fan, Full Bath
Bedroom 2 Main Level 13X11
Bedroom 3 Main Level 11X15
Dining Room Main Level 14X12
Kitchen Main Level 20X16
Family Room Main Level 23X16
Interior
Heating Central
Cooling One Central
Flooring Marble, Wood
Inclusions Ceiling Fans, Chandelier, Washer Connection, Dryer Connection, Cook Top, Built-In Oven, Microwave Oven, Disposal, Dishwasher, Water Softener (owned), Wet Bar
Heat Source Natural Gas
Exterior
Parking Features Two Car Garage, Attached, Oversized
Pool None
Amenities Available Controlled Access, Pool, Tennis, Golf Course, Clubhouse, Park/Playground, Guarded Access
Roof Type Metal
Private Pool N
Building
Lot Description Cul-de-Sac/Dead End, On Greenbelt, Mature Trees (ext feat), Secluded, Level
Foundation Slab
Sewer Sewer System
Water Water System
Construction Status Pre-Owned
Schools
Elementary Schools Leon Springs
Middle Schools Rawlinson
High Schools Clark
School District Northside
Others
Acceptable Financing Conventional, Cash
Listing Terms Conventional, Cash





