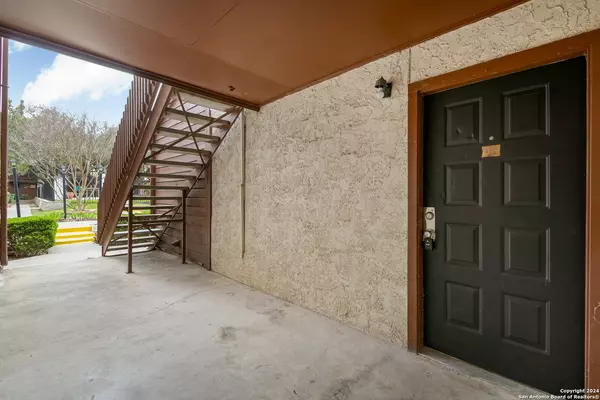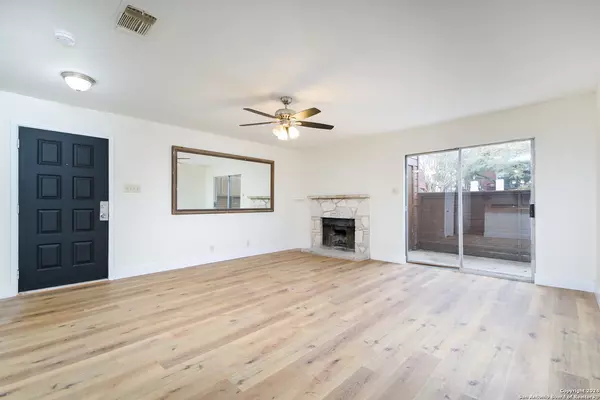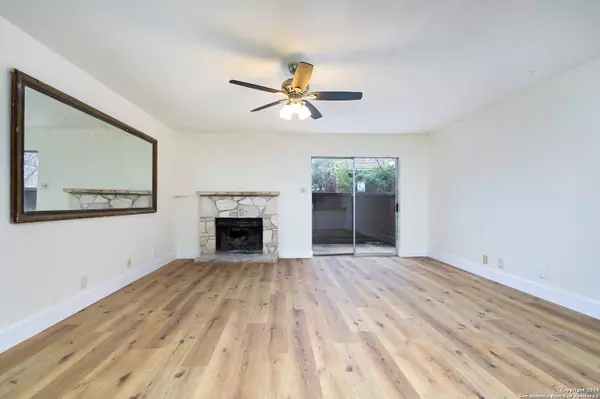10527 Perrin Beitel Rd UNIT A112 San Antonio, TX 78217-3103
1 Bath
507 SqFt
UPDATED:
01/01/2025 08:05 PM
Key Details
Property Type Condo, Townhouse
Sub Type Condominium/Townhome
Listing Status Active
Purchase Type For Sale
Square Footage 507 sqft
Price per Sqft $193
Subdivision Steeplechase Condo Ne
MLS Listing ID 1756615
Style Low-Rise (1-3 Stories)
Full Baths 1
Construction Status Pre-Owned
HOA Fees $300/mo
Year Built 1982
Annual Tax Amount $1,980
Tax Year 2023
Property Description
Location
State TX
County Bexar
Area 1500
Rooms
Master Bedroom Main Level 16X13 Downstairs, Full Bath
Dining Room Main Level 7X5
Kitchen Main Level 10X9
Interior
Interior Features One Living Area, Eat-In Kitchen, Island Kitchen, Utility Area Inside, Common Utility Area, 1st Floort Level/No Steps, Open Floor Plan, Cable TV Available, Laundry Lower Level, Laundry Room
Heating Central
Cooling One Central
Flooring Linoleum
Fireplaces Type One
Inclusions Washer Connection, Dryer Connection
Exterior
Exterior Feature Stucco
Parking Features None/Not Applicable
Building
Story 2
Foundation Slab
Level or Stories 2
Construction Status Pre-Owned
Schools
Elementary Schools Clear Spring
Middle Schools Krueger
High Schools Roosevelt
School District North East I.S.D
Others
Miscellaneous VA/FHA Approved
Acceptable Financing Conventional, FHA, VA, Cash
Listing Terms Conventional, FHA, VA, Cash





